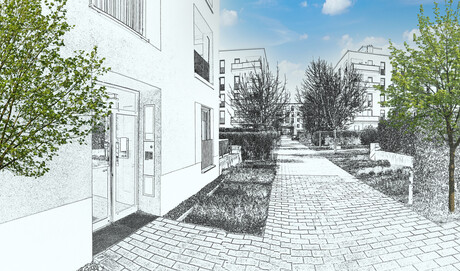Designing the aged care accommodation of the future

Architects and designers have been recognised by the federal government for their innovative aged care home designs.
The Reimagining Where We Live design ideas competition invited architects and designers to use the draft National Aged Care Design Principles and Guidelines to design innovative aged care homes that are welcoming, safe, accessible and dementia-friendly. Categories included Urban Metro and Regional Town.
“The design entries show what is possible when we think about aged care from a new perspective. I encourage providers to engage with and adopt the National Aged Care Design Principles and Guidelines, as recommended by the Aged Care Taskforce,” said Anika Wells, Minister for Aged Care.
“Through this design challenge, we’ve seen innovative ideas and accommodation solutions that will shape the future of aged care accommodation and support older people to live meaningful lives in safe, high-quality residential care when it is needed.”
The Principles and Guidelines have been developed in response to recommendation 45 of the Royal Commission into Aged Care Quality and Safety Final Report and will be introduced from 1 July 2024.
Entries were judged by an eminent jury with diverse and extensive experience in architecture, design and aged care. The jury received valuable feedback on the shortlisted designs from six advisers who are living with dementia.
Urban Metro Site
- First prize: $50,000 – ‘Scales of care’ by LM2A with Super Natural, a design that explored the relationship between care and the environment in which it takes place.
- Second prize: $20,000 – ‘Connection, community and movement’ by Walter&Walter, which flipped the inward looking institutional model to an outward focused community model.
- Highly commended: ‘Reflection Home’ by CultivAR + Wild Studio, which adopted the increasingly popular small household model.
- Highly commended: ‘Canopy’ by Jacqueline Bartholomeusz, David Sutherland, Lorraine Calder and Oculus, which clustered living spaces to create a neighbourhood model with ‘get together’ spaces.
- Commended: ‘An ordinary life’ by T&Z Architects + Aspect Studios, which explored the concept of aged care as a continuum that binds generations together.
Regional Town Site
- First prize: $50,000 – ‘Manu Place’ by Monash Urban Lab with NMBW Architecture Studio, BoardGrove Architects, BLOXAS and Glas Landscape Architects, which featured central cloistered courtyards between private living spaces that featured natural light, air and greenery.
- Second prize: $20,000 – ‘All together now’ by Other Architects, Openwork, Andy Fergus and Alicia Pozniak, which created a miniature town with an intergenerational focus, featuring a community childcare cooperative.
- Highly commended: ‘The connected garden’ by Mark Boffa, Guruge Ruwani Dharmasiri, Pulasthi Wijekoon, Jana Osvald and Julie Ockerby, which recreated a classic Australian country town.
St Bart's receives $30m investment for new 80-bed aged care home
The Australian Government is investing $30 million to help St Bart's build an 80-bed East...
Victoria's largest new public sector residential aged care facility completed
The $139.6 million Boollam Boollam Aged Care Centre in Heatherton — Victoria's largest...
Stage one of $100m Resthaven Marion redevelopment underway
Stage one of a $100 million Resthaven Marion site redevelopment is now underway, which will see...



