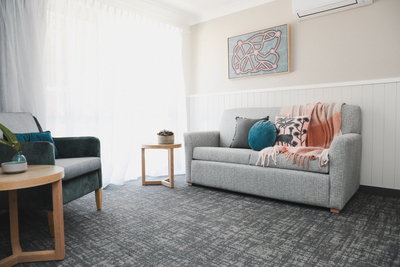Nature-inspired redevelopment that also tackles malnutrition

Lutheran Services has completed the first stage of a major $7.8 million transformation at its Sunshine Coast aged care home. The $2.8 million Eucalypt project, part of the group’s Immanuel Gardens Aged Care in Buderim, saw 20 brand new rooms created, alongside a stunning new servery, residential-style kitchen and adjoining dining area.
Inspired by Australian flora and fauna, the redevelopment sees each room feature a calm and contemporary colour palette, with the focal point of the living areas being new servery and dining areas. As part of the innovative Happy Table initiative, the contemporary design is focused on enhancing the resident dining experience and includes a stylish, restaurant-quality servery.
The joy of wholesome food
Lutheran Services Regional Manager Stephanie Wilson said, “Happy Table is really about the joy of wholesome food, delicious menu choices and a friendly dining experience. It’s an evidence-based approach to delivering exceptional food and dining experiences that tackles malnutrition. Since good nutrition is the foundation for wellbeing and quality of life, Happy Table is a key initiative for Lutheran Services. Good nutrition can reduce the risk of falls, pressure injuries and unplanned weight loss.
“When you move into aged care, people want to continue to eat the tasty, wholesome food they are used to eating with their own families. Choice is a key. Besides being able to choose from a daily menu, residents are encouraged to give feedback to ensure their favourite foods are served. Boosting nutrition rates is not as simple as white tablecloths and candles, instead it’s a complex play of serving delicious food in a welcoming and home-like environment, where people have time to relax and enjoy their experience,” Wilson said.
The servery in the kitchen is an important part of creating a domestic, home-like environment, emphasised Wilson. “The design of the servery allows for the same enticing aromas you get with food preparation we all enjoy at home and the relaxed environment and aromas stimulate appetite. The servery allows residents to choose their meal, supporting the Aged Care Standards of consumer dignity and choice.”

Local environment, the inspiration
“The interiors respond to the local environment. The subtropical garden and bush setting set the scene for a calm and contemporary colour palette. The rooms feature a warm, neutral wall colour and stylish VJ panelling behind the custom-designed timber-look beds. Furnishings, different uses of texture and artwork tie it all together into a harmonious space.
“For residents moving into one of the new rooms, they are able to settle in and make it feel like their home, personalising the purpose-built space to suit their needs now and into the future. The autonomy provided by our new suites supports the residents to feel independent in their care, boosting their ability to adjust more easily to living in aged care while also meeting their physical requirements with the staff and resources to suit their individual needs,” Wilson said.

Design considerations
This was a significant project for Lutheran Services, with Stage 1 comprising the complete refurbishment and building extensions to Eucalypt, taking some 18 months to complete at a cost of $2.8m, Lutheran Services’ Executive Lead Property & Assets, Emma Hunt, said.
“The key design considerations include addressing the community expectations of single private rooms with ensuites, and high-quality furnishings in resident rooms and in the community areas that are inviting for residents and their family and friends alike. The design seeks to capture and extend the natural light and leafy bushland setting of the local Buderim environment. The goal was to create a home-like home environment.
“You can’t underestimate the value in making something that is domestic in feel and scale. Home-like means residents feel comfortable in the space and family are welcomed. Informal seating areas are part of this overall consideration, dedicated spaces where residents can meet and chat. The dedicated family room provides residents with a private area to catch up with visiting family and friends. The family room includes a lounge room and tea-/coffee-making facilities, TV and outdoor patio area overlooking the bushland setting.”

Overcoming challenges
Reflecting on the challenges faced during expansion, Hunt said, “The Terrace is a fully operational aged care service and undertaking the significant refurbishment project at Eucalypt presented additional onsite challenges for our construction team. In particular, our onsite contractors needed to be mindful of the hours they could work onsite and considerate of the noise impacts on residents while still maintaining delivery program timelines. A thorough induction process and working closely with the Service Manager at Immanuel Gardens Aged Care was the key to navigating these challenges.”
The Immanuel Gardens Aged Care is set amongst a private hilltop retreat with coastal vistas and refreshing breezes in a beautiful country setting on 25 acres. “The refurbishment project of the Terrace building comprises four stages in total, and we are currently out to tender for the balance of the staged works.”
Stages 2–4 of the Immanuel Gardens renovation project — valued at $5 million — will commence later this year.
Grey Space was the architect and interior designer partner on the project.
Embracing the small-household model of aged care
A state-of-the-art residential aged care facility that focuses on personalised care in an...
Contemporary, integrated village transformation
Two new multistorey aged care homes will be added to the HammondCare site in Hammondville,...
Keeping cool in aged care: adapting to climate change
As global temperatures rise, aged care facilities face an increasingly critical challenge:...



